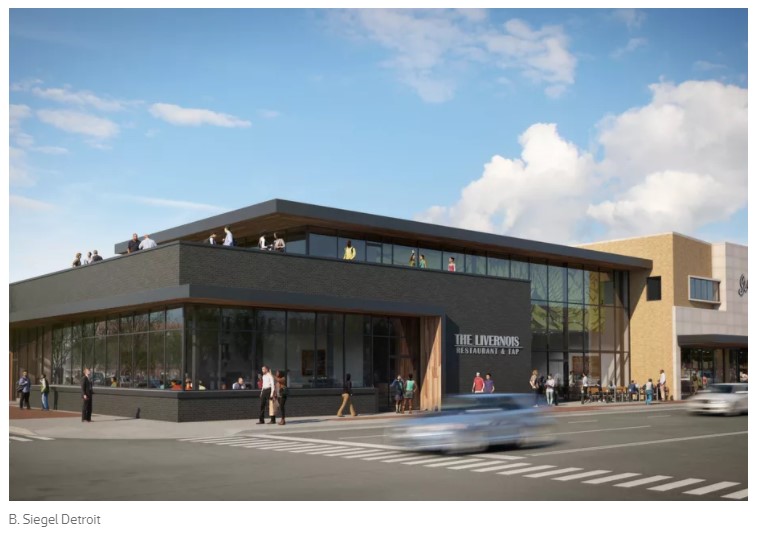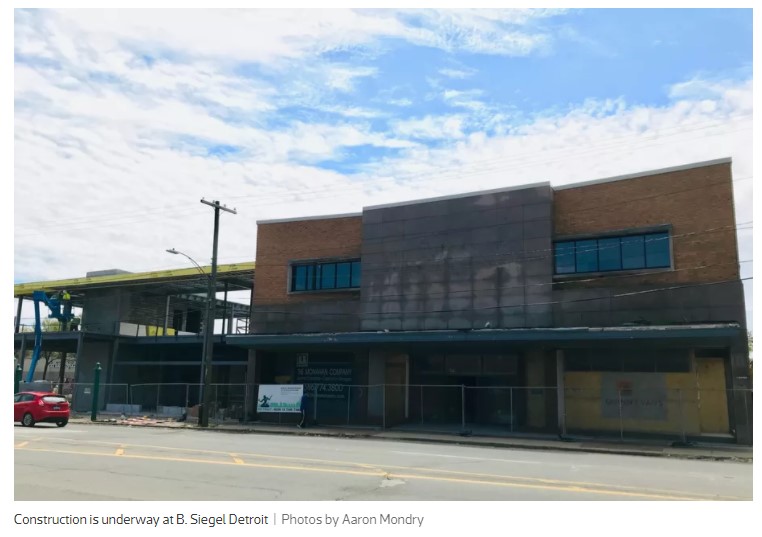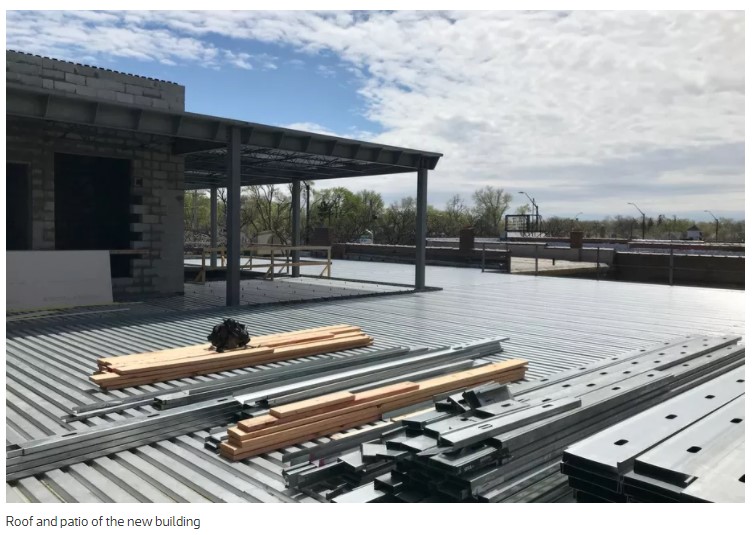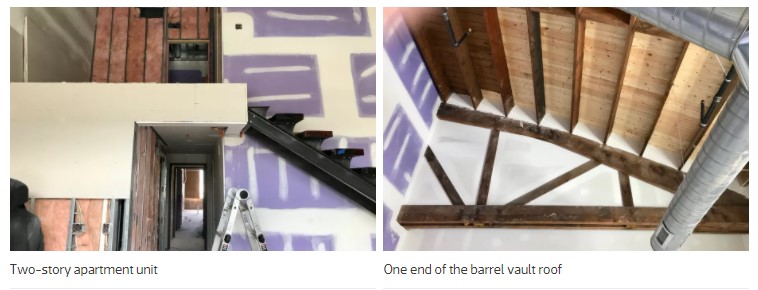The $8.3 million development on Livernois secured a commercial tenant, will start pre-leasing apartments soon

A lot is happening on the Avenue of Fashion these days. There’s the beginning of major streetscape improvements and millions of dollars of investment by ex-Lion Ron Bartell.
Perhaps the biggest development is the $8.3 million rehab of the former B. Siegel building and two others at the corner of Livernois Avenue and Seven Mile Road. Headed by Matt Hessler, the project broke ground in February last year and has been making steady progress since.
At that time it was dubbed 7.Liv. But after Hessler acquired the trademark, it now has the more aptly named B. Siegel Detroit.
The development will bring 10 apartment units, 19,000 square feet of commercial space, and 30 spots of underground parking to the Avenue of Fashion commercial strip. Hessler expects the project to be completed by August.
Crain’s Detroit Business reports that one major commercial tenant, Detroit Vs. Everybody has already been secured, and Hessler adds that there’s a couple more leases in the works. An agreement is nearly done with a property manager, and pre-leasing for the apartments should begin in a week.
Hessler also gave us a tour of the project so we could get a better idea of the overall plans and designs, done by lead architect Quinn Evans Architects.

The corner building, just east of the original B. Siegel, had to be demolished because it couldn’t support the parking garage. The new building will have a more contemporary look than the original, but Hessler says it will “follow the rhythm of the existing buildings.”
For example, there will be floor-to-ceiling windows that match the big glass entryway at B. Siegel. It will also have a rooftop patio used as potentially a common space or outdoor seating for a restaurant or bar. Either way, apartment tenants will be able to access to it.
The first-floor commercial space could keep its raw brick and beam appearance or it could get fresh drywall and paint depending on the makeup of tenants. Space starts at 1,500 square feet and goes up to potentially 8,000 square feet.


As for the second-floor apartments, they’re connected by a 20-foot barrel vault roof, commonly used in Roman architecture. The ends of the roof become the ceilings for each of the apartments. Six of the units will be 1,100-square-foot two-bedrooms with reused wood stair treads from lumber found in the roof structure. The other four units will be studios or one-bedrooms
Rent will range from $1,050 to $1,925, with up to four designed as affordable.

This is a personal project for Hessler, who lives in the area and wants to bring useful amenities to the strip. “Overall I think the idea of creating truly walkable shopping districts is what we need to do,” he says.
“This is a very long play for me,” he adds. “I plan on owning this for a very long time and want it to be substantial.”
